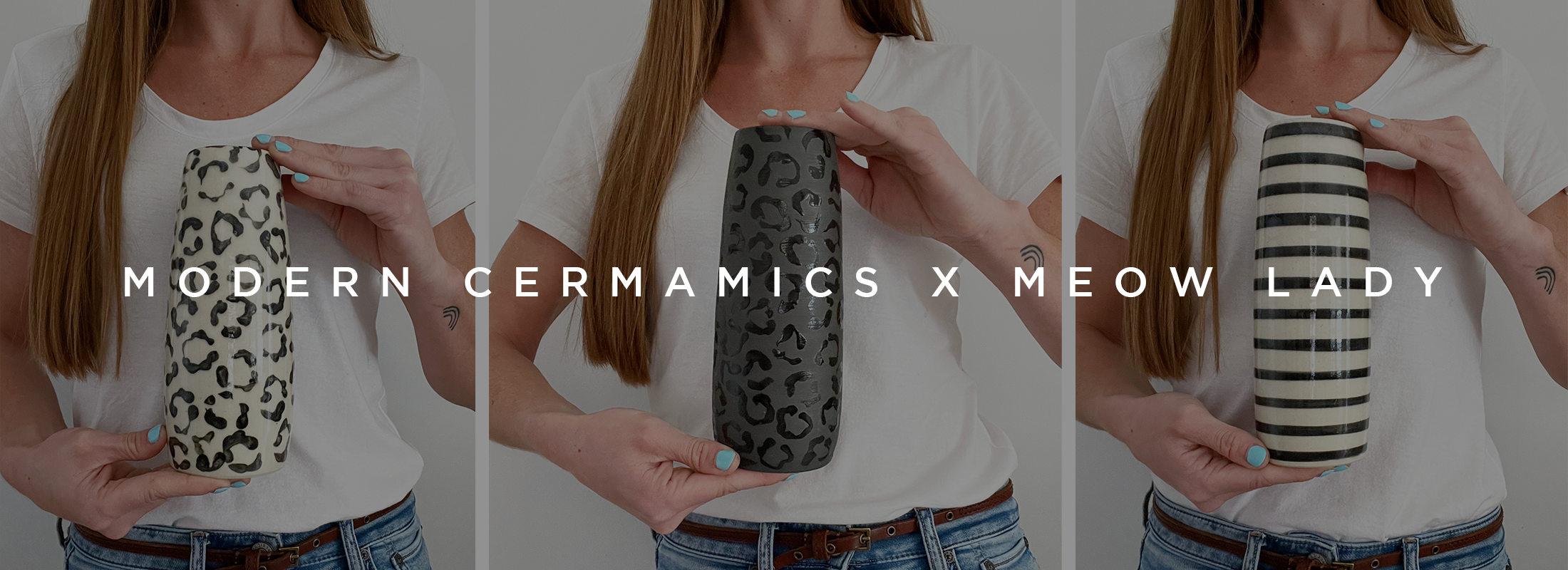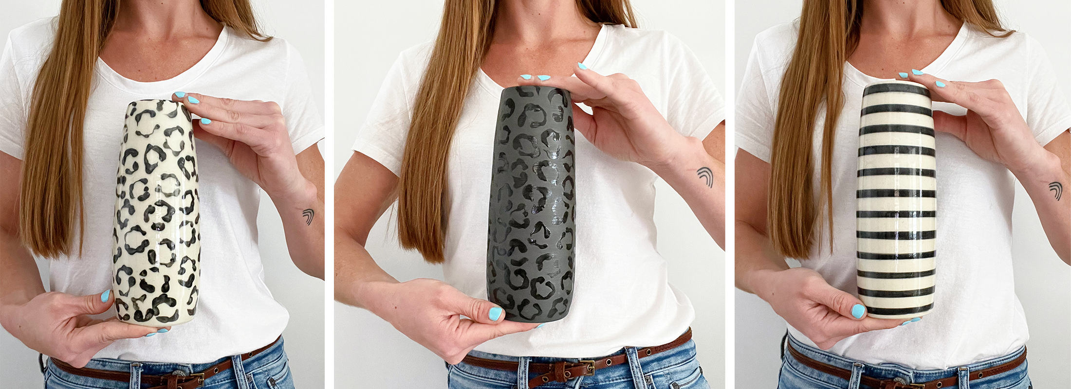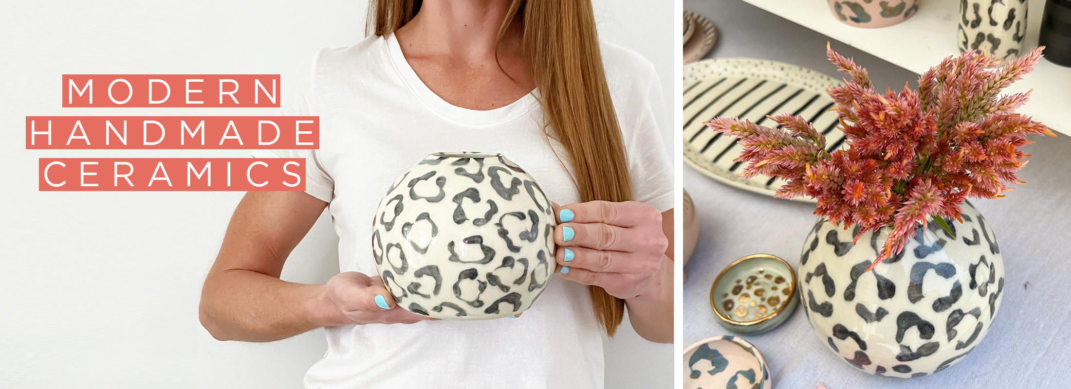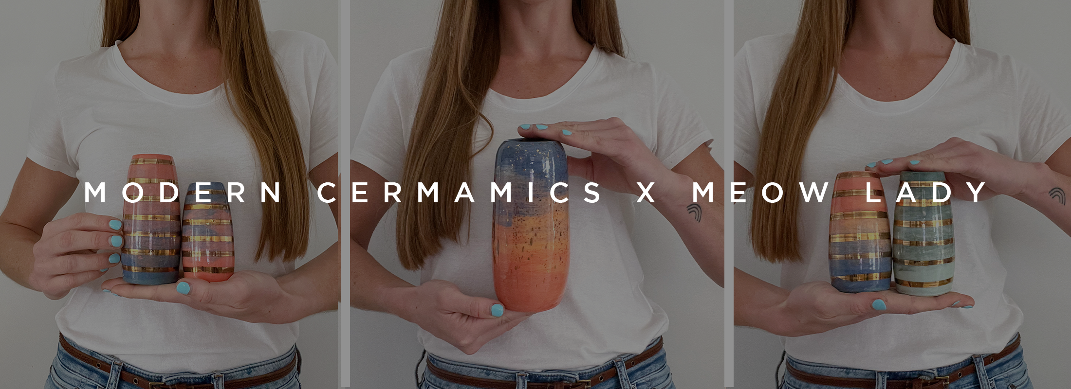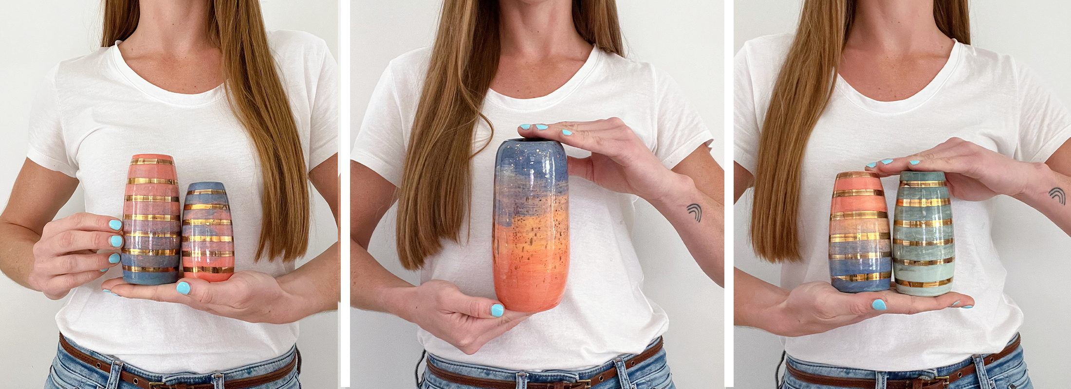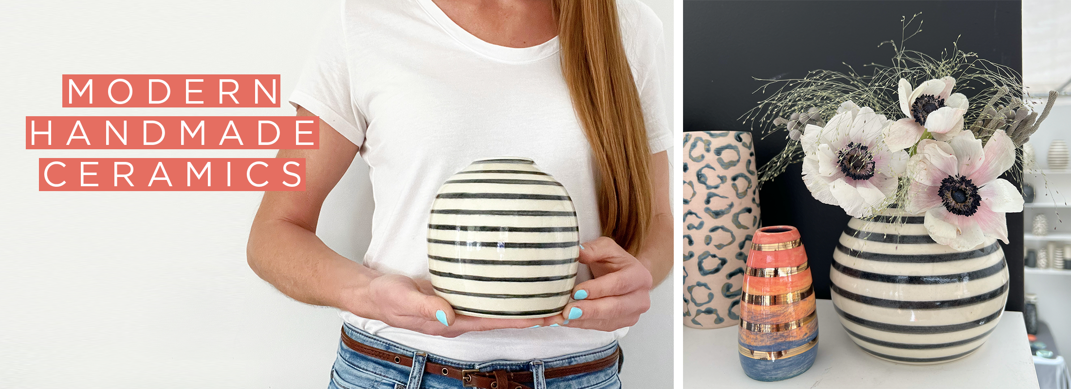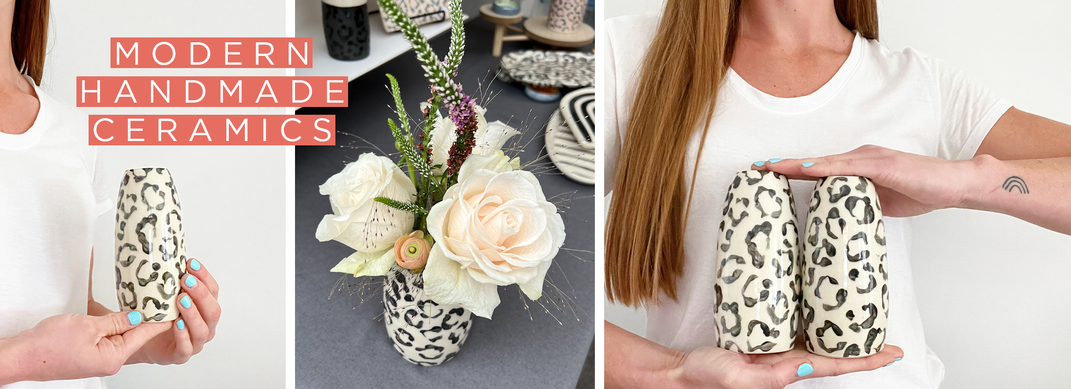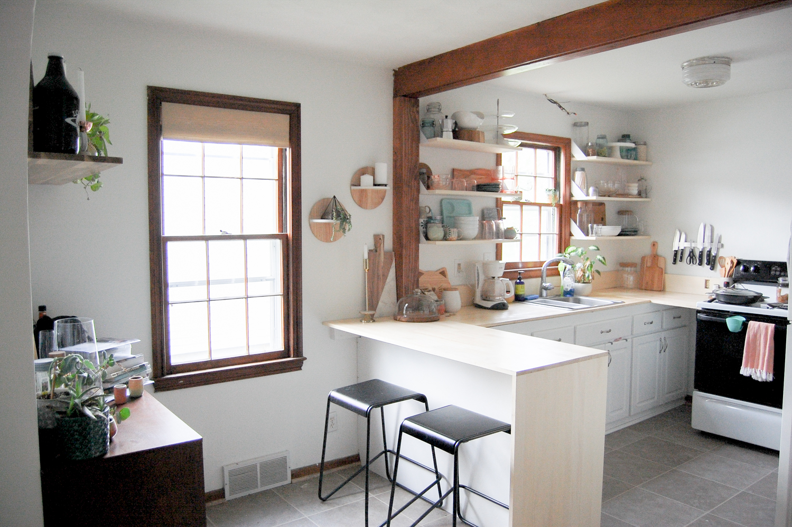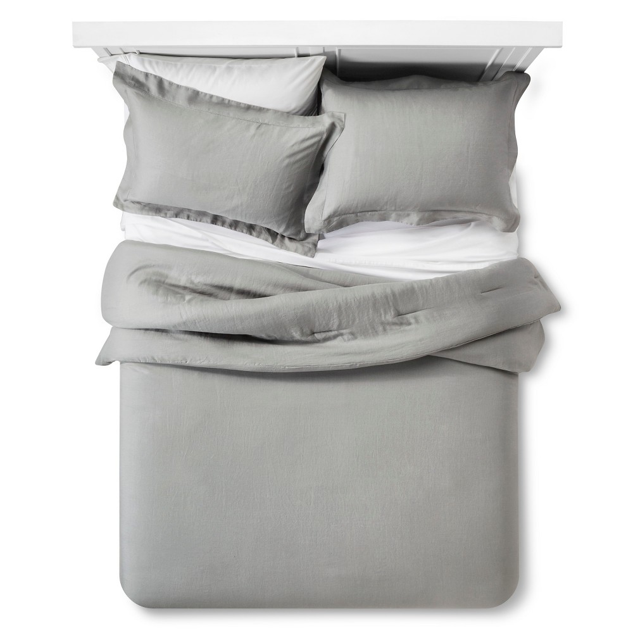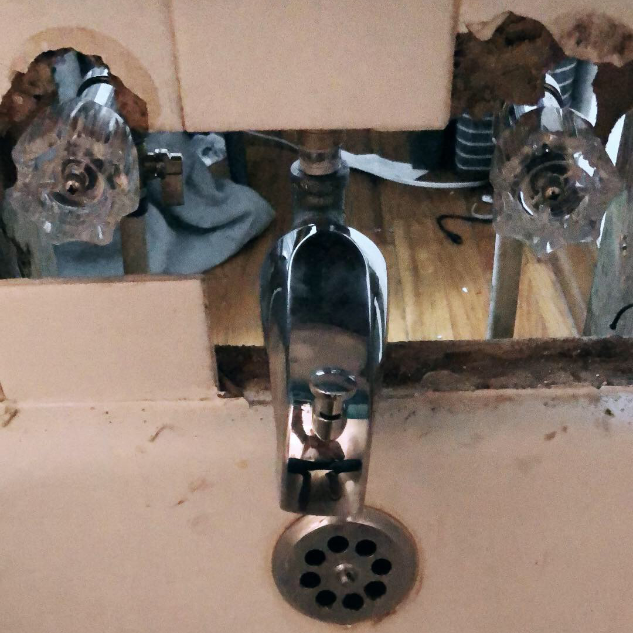On May 5th of 2017, we signed the papers on our first home. Although our little fixer upper has a long way to go, I try to celebrate how far we've come! Here are the before & afters of the first 365 days in our home!
Yes, this is the best picture we took in font of our house on such a life changing moment. Ha! We're not very good at documenting the important stuff. For instance, I meant to show you guys pictures of our projects as we did them and document the whole process, but of course everything comes down to the wire. So I'll show the quick version before and after pictures of our home that we bought one year ago today!
The Kitchen
When you walk through the front door, the kitchen is the first thing you see. For me, the most painful thing was that it was not a functional space. We had a sink with a small space to either side of it. There was no room for meal prepping or cooking. The most painful part for Joe, was/is that there's no dishwasher. hehe
The best part about this (temporary kitchen flip) is that I bought a sweet ass Dewalt table saw with a 32.5" rip. I say temporary about this kitchen flip, because at some point we will replace the cabinets, the floor (which is peel and stick tile, Doesn't look too bad! Curtousy of the previous homeowners. I can't imagine what's beneath. Are my tangents hard to follow? ) the appliances, countertop, and yes Joe, add a dishwasher. (I am a fan of the Oxford common btw) I will go in depth about our temp kitchen flip in another post.
Anyway, I tripled the counter space by building this bar and adding counter surface to both sides of the stove. What you don't see in this picture is that I added a pantry cabinet next to the far side of the fridge which gave me so much storage I felt inclined to rip the upper cabinets off the wall next to the sink. They were an eye sore! (Joe Comment: the above picture is missing the small rainforest Morgan keeps by the window. I was temporarily moved and piled in the living room because although she is beautiful and talented she does not want you all to know she is a bad plant mom and they are all hanging on for dear life.)
I bought this media cabinet from target originally to put the tv on, but it was too tall. It just so happens that it works perfect for the bar!
Let's Talk Paint
I used a matte paint to help hide all of the imperfections in the walls. With older homes there are so many bumps, nail holes, and painted over paint drips. I remember being horrified the day we signed on the house and stopped by for inspection. With the house empty I really got a good look at all those holes and paint drips on the wall. Thanks to sand paper, quick dry putty, and most of all matte paint. I love my walls now!
As we get further into the tour, you can see that every wall the home was a different color. I told Joe we were going to paint every wall in the house before we moved in. Thankfully my Grandma Mary Sue donated the first round of paint. After I sanded and puttied each wall, we used 3 coats of kills primer to block out the bright colors. Then we painted 3-5 coats of what I thought was Benjamin Moore's Simply White. Come to find out the guys at Westlake actually didn't tint my paint and I used the plain old Benjamin Moore base. The guys switched off for lunch in the middle of mixing my paint. Something got lost in translation and the second guy just shook the paint and didn't add any colorant to it. It turned out to be Benjamin Moore's Super White. Luckily, I love it.
The Cute Little Hallway Nook
I don't know what you would call this area, but there was a large cabinet jammed into this tiny little corner killing its cuteness and causing me to feel claustrophobic. I am all for storage, but that cabinet was killing the space and wasn't even functional.
I am obsessed with these containers from Ikea (I am also obsessed with IKEA). They are called Trones. You may have seen them all over Pinterest. I originally used them in my art booth to hold my pottery at shows. I had a couple left over and used them in my apartment. When I moved of course I had to find a place for them. We have a small bathroom so I store toilet paper in the bottom drawer, my blow dryers and hair products in the middle, and my lotion, makeup and whatever in the top drawer.
Master Bedroom
Trones for the win again! They're a perfect night stand. Joe doesn't have as much room on his side of the bed, so his is turned sideways. The have a clean and simple look. You can store books, a notebook, a charger, or whatever your heart desires next to your bed. Joe keeps snacks in his.
Wall of Trones! GUILTY! I actually keep shoes in these, which is their intended purpose. I actually let Joe use 3 of these. (Joe Comment: "i actually let Joe use 3 of these" I want you all to know I use 3 of these because i want to. I do not need her permission. ((if you believe what I just wrote then you do not know us very well)) And I keep snacks in these as well. Hey! you never know. One moment you are looking for socks, the next you are hungry. Ya know?)
Kinley gets a real bedroom!
I painted Kinley's walls Gray Owl by Benjamin Moore. The rest of our house is, white, but I thought a very light gray would help hide Kinley's finger prints.You may notice that I still haven't filled all of Kinley's frames with pictures or artwork, but we're working on that!
Kinley pretended to act excited when she first saw her room. You know, the way kids do when you can tell they're trying to be polite. She told me she liked her old room better haha!
This last image is the make shift room I built Kinley when she would come stay occasionally in my one bedroom apartment. I get where she's coming from, it's pretty cool.
Well, if you made it this far, I hope you feel inspired. All you need is a can of paint, a kick-ass table saw, and model cat.

